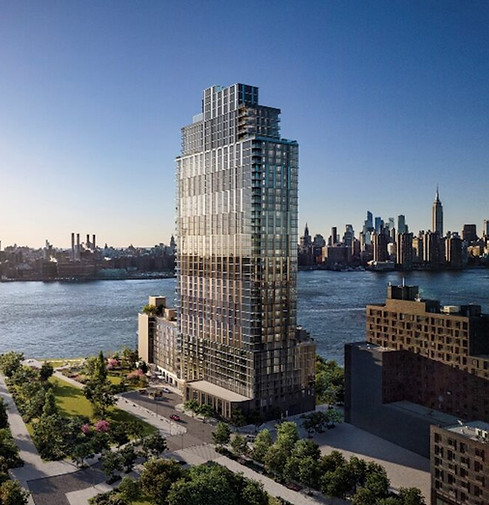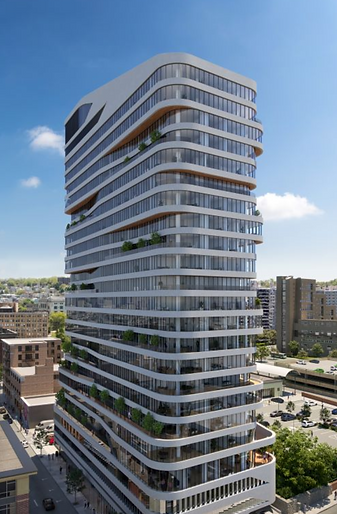
"COORDINATION REDEFINED"



ACCURATE.
DETAILED.
QUICK.
Streamlined Coordination:
We are the experts in simplifying complex projects with our precise MEP shop drawings. Our team is highly skilled and dedicated to providing you with accurate and detailed drawings that will help you streamline your project and save valuable time and resources. Contact us today to experience the confidence that comes with working with the best in the industry.
Effortless Integration:
Seamless BIM clash detection is a crucial aspect of ensuring smooth workflows in construction projects. By identifying and resolving clashes early on, teams can avoid costly delays and rework, Our advanced clash detection technology makes this process seamless and efficient, allowing team to focus on delivering high-quality results.
Peace
of Mind:
Reliable solutions are essential to reduce client stress and project uncertainties when it comes to the MEP system. By providing dependable services, we can ensure that our clients feel confident and secure in their projects. Let us help you achieve your goals with our reliable services.
Proven Track Record:
With over 450 successful projects and a total of 10,000000 square feet completed, we have the confidence to tackle any project with ease. Our experience and expertise speak for themselves, and we're ready to deliver exceptional results every time. Trust us to get the job done right.
PROJECTS





















.jpg)















Enjoy service the Accudraft way.
Accudraft is breathing details..
so we don't shy away from challenging projects, so from simple to complicated, we get it done.
From general to sub contractors, we just get it done.
Contact us today, and you enjoy service the Accudraft way.
